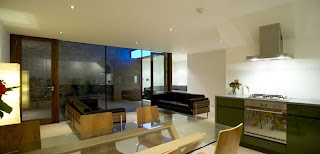Loves to share about good food, good design and good lifestyle
Showing posts with label Architecture. Show all posts
Showing posts with label Architecture. Show all posts
Wednesday, December 15, 2010
Passive Solar House Design by Christina Zerva
The passive solar home that is designed by Christina Zerva Architects in the NIkais, Greece is worth being looked at and appreciated. It has the best geometric design with open concept, glass walls and stunning view helps in adding to its beauty. The house is divided into two parts which are connected by the glass bridge. The steel frame of the house is covered with prefabricated blocks that are organic which also helps in providing a moderate temperature in summers as well as in the winters. The solar house design helps in consuming the minimum energy consumption.
Luxury Architecture Hotel Pier Hotel by Asadov Architectural Studio
The basis of the building will be constructed the way they do with sea oil platforms, the foundations will be supported by light but firm piles used in building high constructions on the shores. The authors of the project, Asadov Architectural Studio, think that the nature beauty of the resort will be completely kept as it is even with all these new structures. The architectures are going to apply eco-technologies and use alternative energy sources while implementing the plan.
Monday, December 13, 2010
CRUICKSHANK STREET by edgleydesign
CRUICKSHANK STREET
The site for this new build house was very long and thin, and the challenge was to create a set of well proportioned and useable volumes within the house. This has been achieved by dropping in a top lit stair bringing light deep into the plan and a light void to the basement bedroom. The ground floor opens to the rear garden with a fully glazed aperture bringing space and nature into an otherwise internalised building, and upper floor terraces allow views out to the urban surroundings.
The project experimented with SIPS (Structurally insulated panels), allowing the building to be constructed in a very short time frame while being environmentally efficient.
CHAPEL MARKET by edgleydesign
CHAPEL MARKET
We were both developer and architect on this scheme for two new houses on Chapel Market in Islington.
The site is surrounded on all sides by a high wall, and turns in on itself to form a retreat from the lively bustle of the market outside.
As you enter the house the spaces gradually unfold, first into a hall lit by slots of light cut up into the roof then into an open living area. These spaces are finished in natural materials- limestone and walnut- that are inviting to the touch and the barefoot resident. As you step out into the courtyard, bare brick walls and raw timber reflect the industrial history of the site.
Subscribe to:
Posts (Atom)

















































