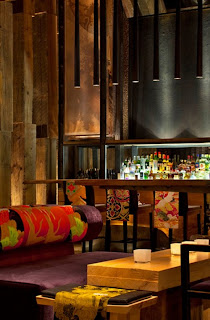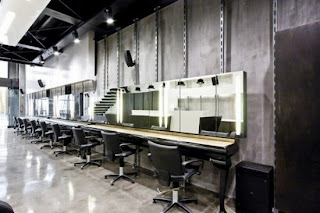This briliant cave restaurant designed by japanese interior designer and architectsKoichi Takada and is located in Sydney, Australia. With the main goal and the basic ideas was to change the way people eat and chat in restaurants. These Cave restaurant interior has bring a new level in modern interior design and decorating ideas by offering great quality acoustic of the restaurants that contributes to the comfort and enjoyment of a dining experience.
We have experimented with noise levels in relation to the comfort of dining and the ambience a cave like environment can create. The timber profiles generate a sound studio atmosphere, and a pleasant ‘noise’ of dining conversation, offering a more intimate experience as well as a visually interesting and complex surrounding.
The series of acoustic curvatures were tested and developed with computer modeling and each ‘timber grain’ profile has been translated and cut from computer-generated 3-D data, using Computer Numerical Control (CNC) technology.




















































